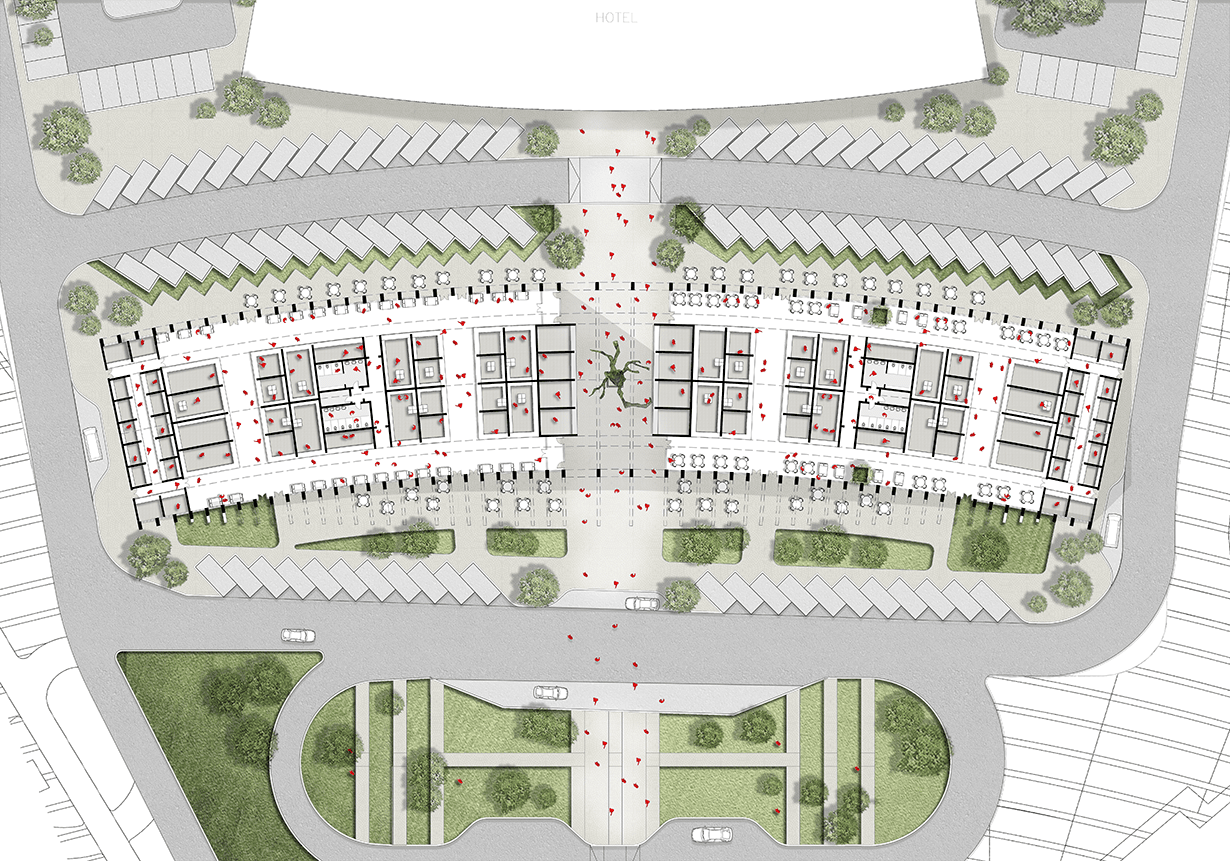-
CLIENT
ALDAR
-
TYPE
Retail
-
AREA
4 000m² BUA
-
SCOPE
Design and Supervision
-
STATUS
Design Development

The Project brief instructed
to create an innovative
way of living for Abu Dhabi
residents. The Residential
project was to design
on a top of a green park,
maintaining its connections
with the surrounding streets
and providing low-rise retail
experience to the residents
and park users.

The Site/Park is situated in
an intersection of different
surrounding functions, so
to design a building that
doesn’t create obstruction to
the different circulations of
the park was very peculiar to
the site.
The design strategy aims
to create a network of
connections that will link the
park to its existing context
such as the nearby corniche,
local mosque, residential
community and so on, and
the residential building to
have a free ground filled with
few
