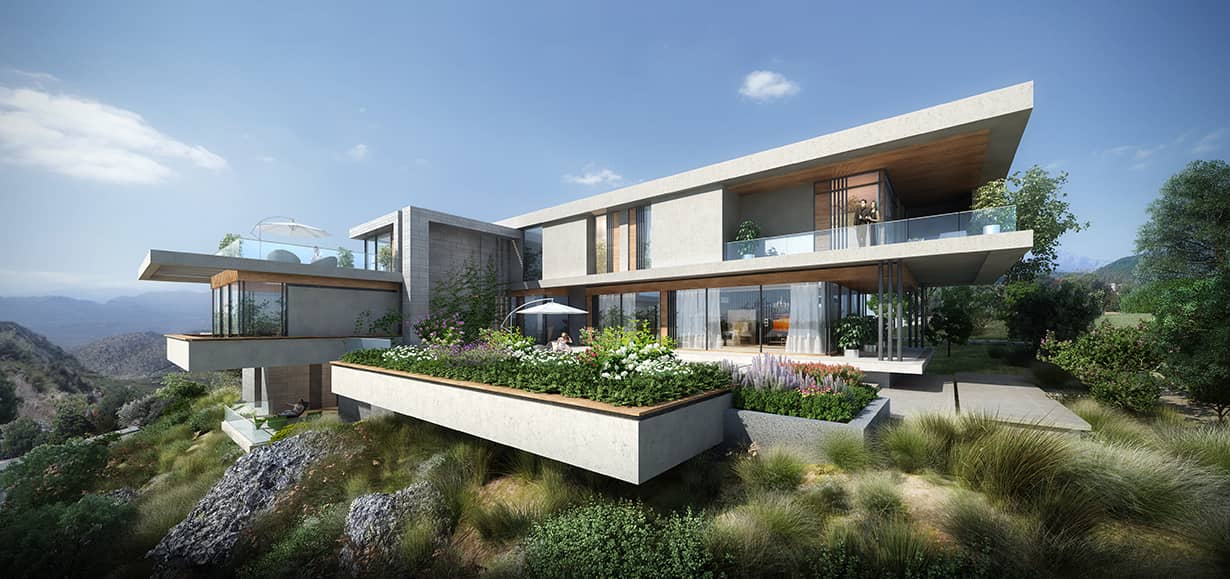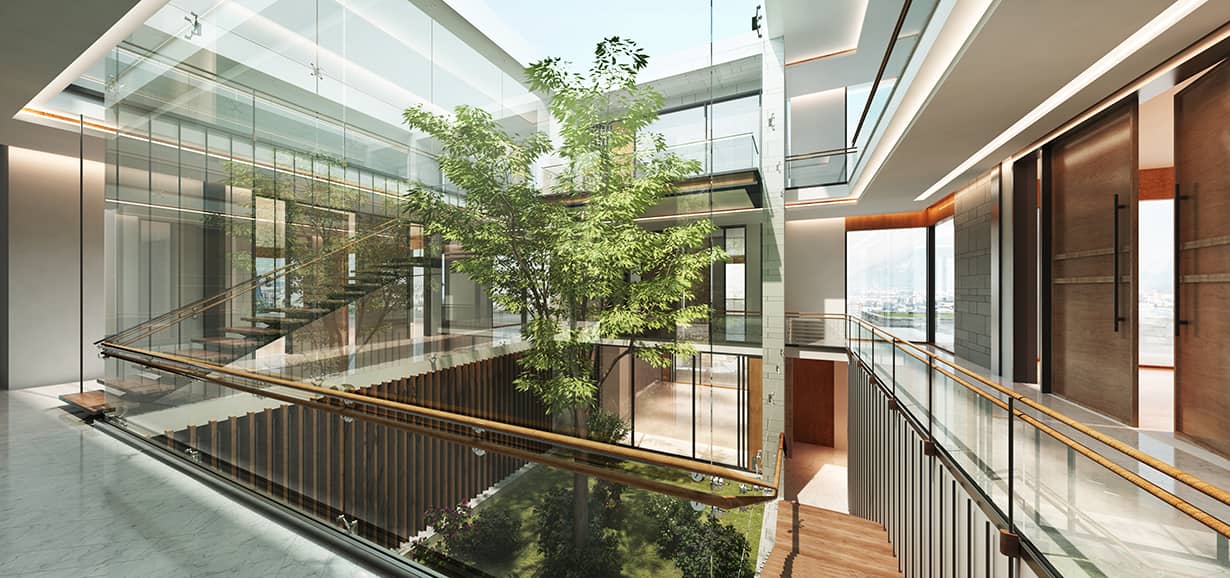Located in Ras Al Khaimah,
the site presents a great
opportunity to accommodate
a state-of-the-art residential
palace. Interior courtyards
are fast gaining popularity
as one of the popular ‘green
options,’ allowing you to get
as much natural light as
possible inside the house.
The interior courtyard is
placed in the middle of the
house and is surrounded
by the rooms and passages
which open towards it. The
inner garden is considered to
be an extension of the house
itself. The interior courtyard
is enclosed by external walls
and will be easily accessible
from the adjacent rooms
through openable glazed or
solid panels.

-
CLIENT
Confidential
-
TYPE
Residential
-
AREA
2,152 m2 BUA total
-
SCOPE
Full Design & Supervision
-
STATUS
Under Construction

This Villa is defined by three levels, the ground floor with public space that houses the reception areas; the first floor which is the private space that includes the bedrooms and TV room; and the basement level which consists of the back of house areas, the kids playroom and study.
The courtyard is placed in the middle of the house and is surrounded by the rooms and passages which open towards it and the ground floor volume has been rotated to create two terraces with shaded areas and canopies.

The main challenge of this project was ensuring the buildings are sustainable and energy efficiency with low consumptions in order to reduce the impact on the environment whilst reducing the operational costs for the villa.
