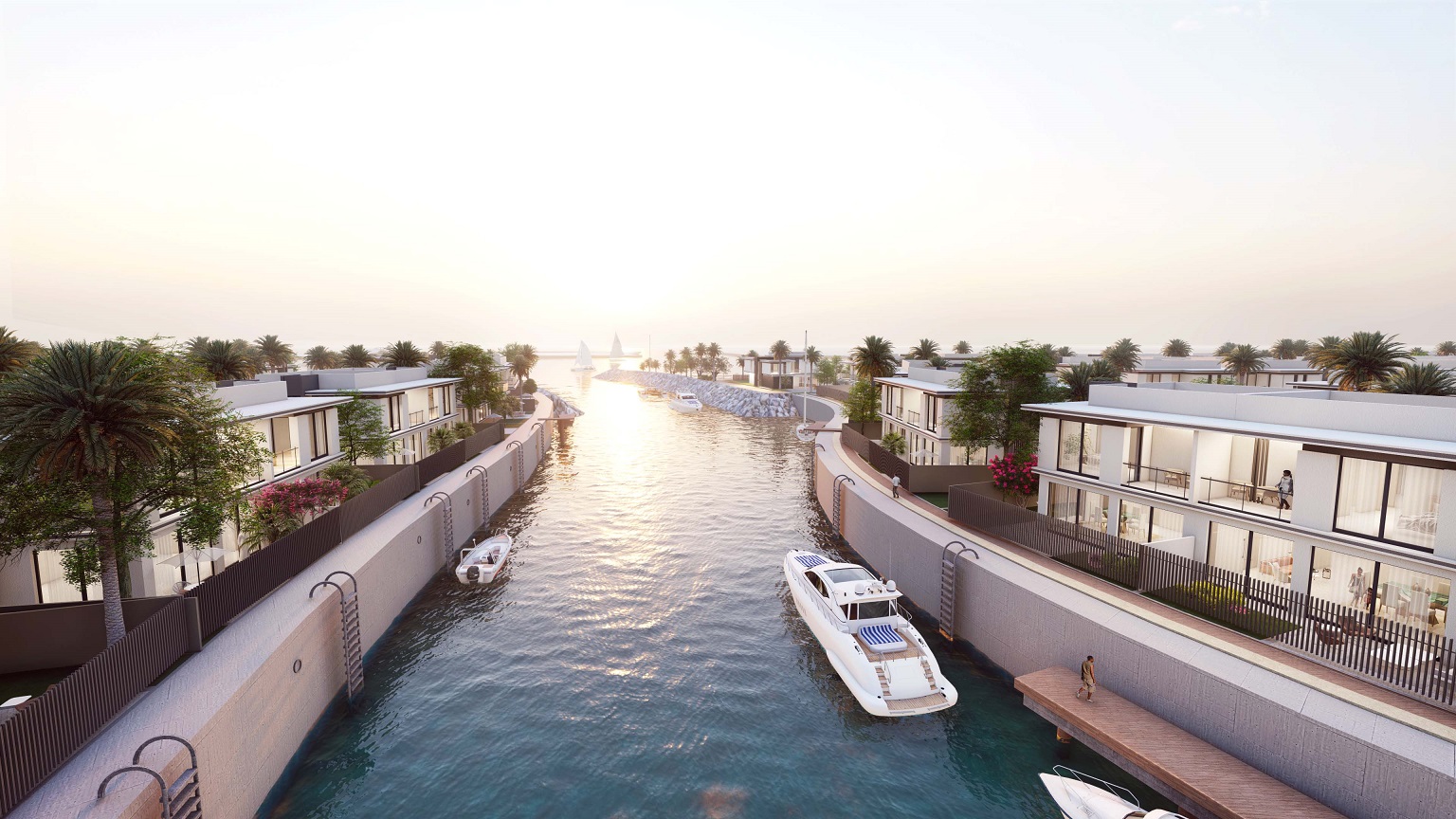-
CLIENT
Al Hamra
-
TYPE
VILLAGE ISLAND
-
AREA
41,135 m2 BUA total
-
SCOPE
Design and Supervision
-
STATUS
Under Construction

Masterplan Key Points
• All Plots Have Accessable
Public Area And The Design
Avoid Any Back To Back
Property Setback Increasing
The Quality Of Each Units
• Green Pockets Allowed The
Guest To Use The
Community Spaces As Part
Of Their Private
Backyards
• Potential Community
Facilities Are Located In The
Center Of The Development
Easy Accessable For All
Residents
• Traffic Impact Study To Be
Conducted By Second Party
To Assess The Final Road
Strategy
