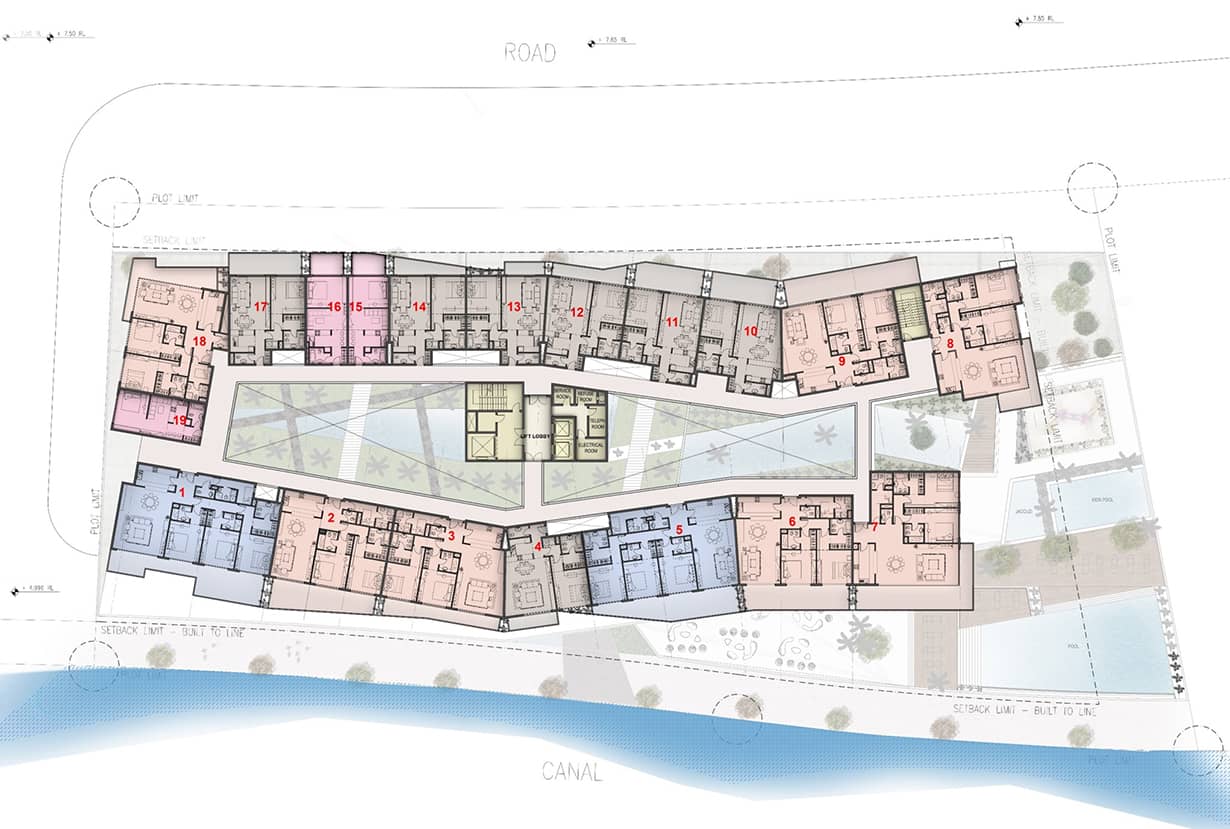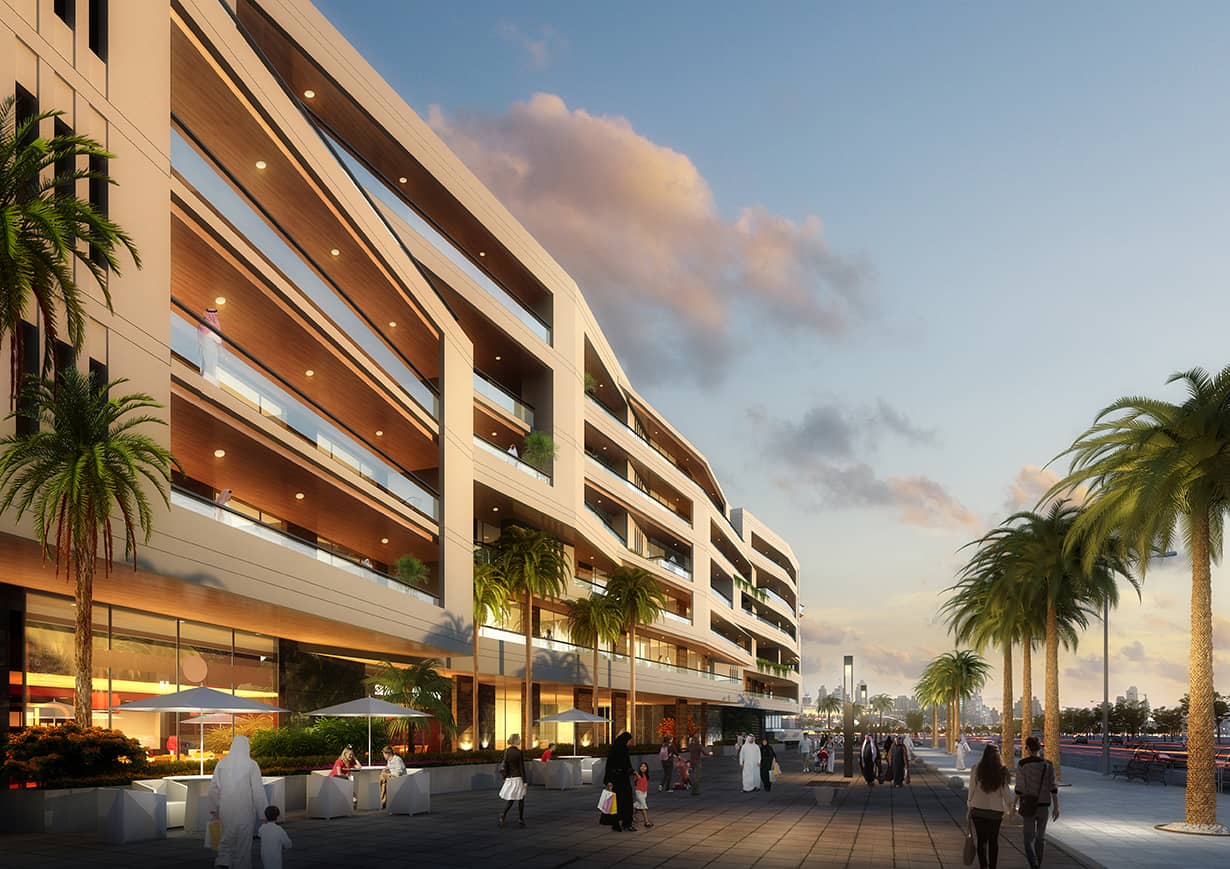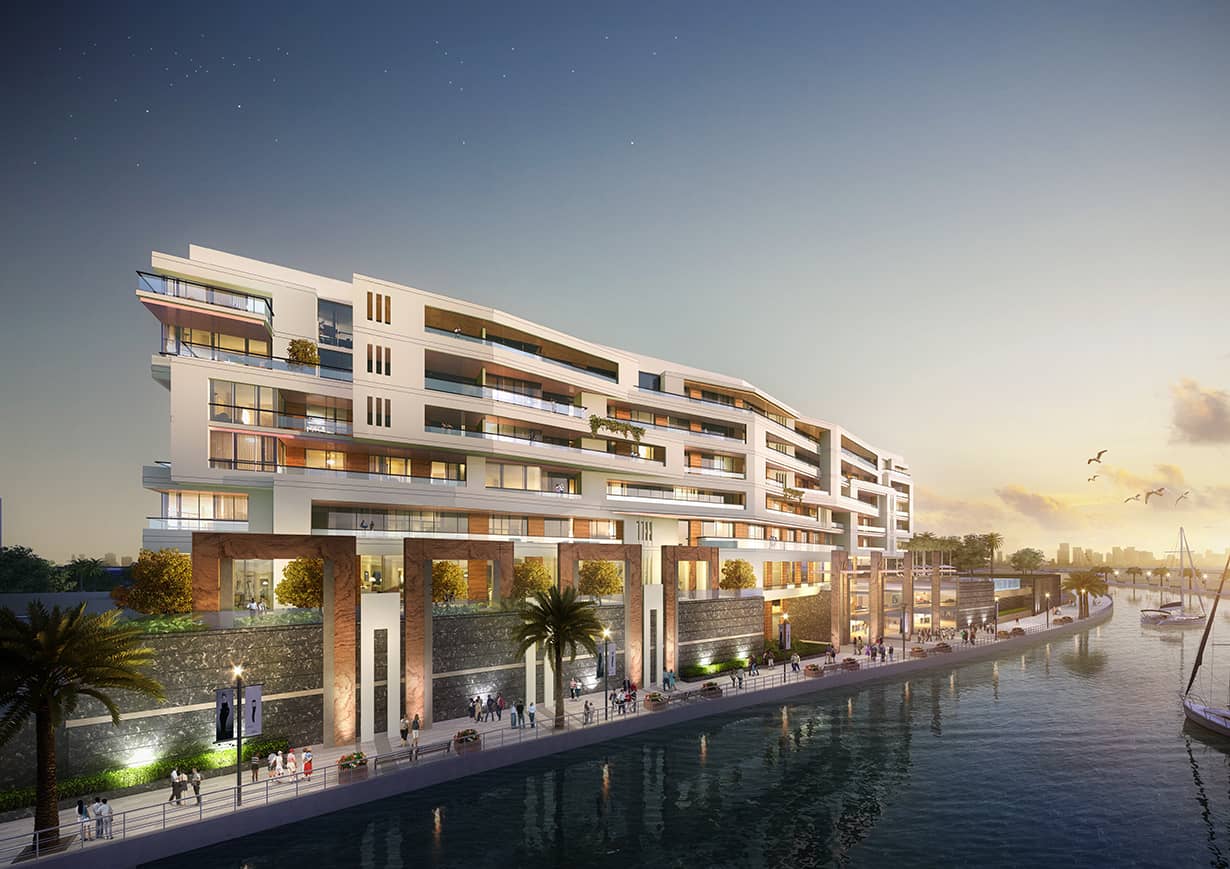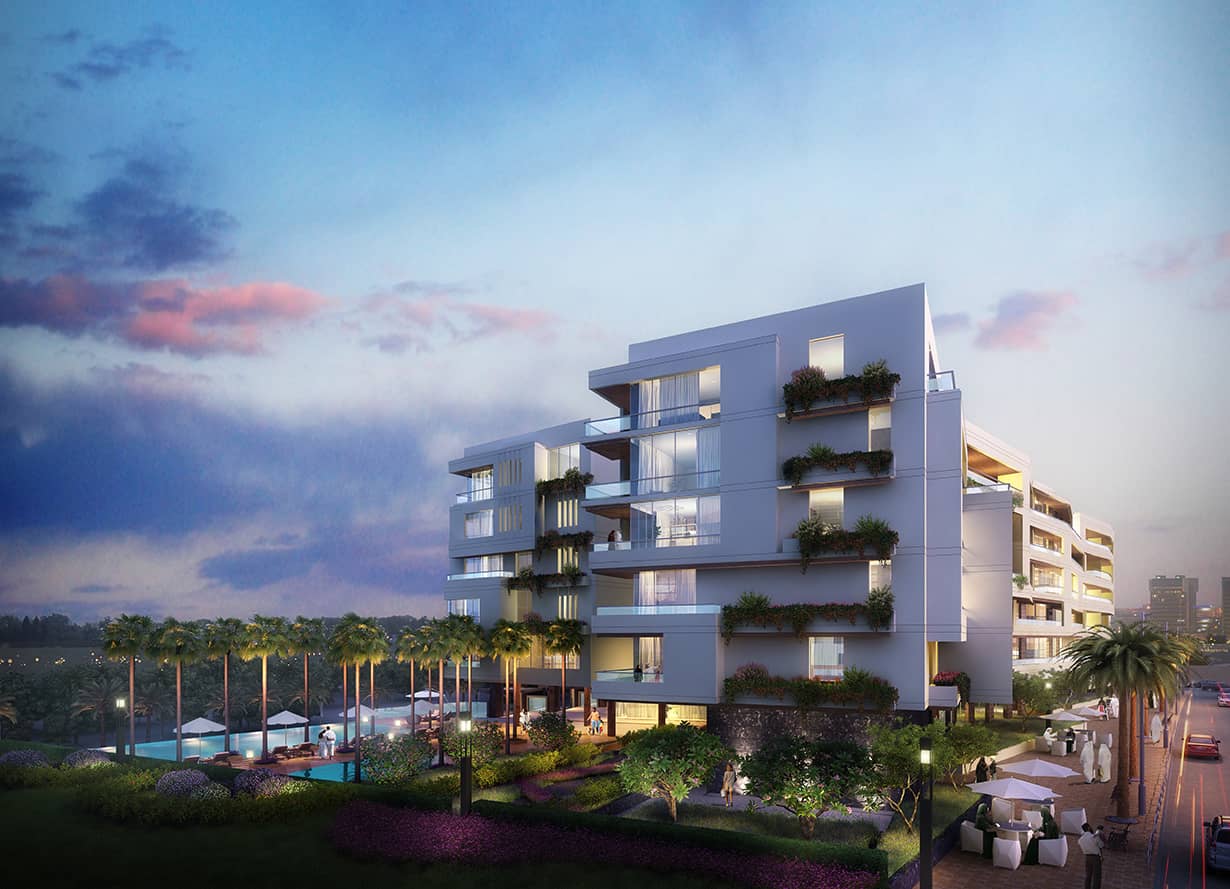Khor Al Raha is a residential
community that facilitates
a sustainable, efficient
and natural way of life. The
advantages of its design
will benefit the developer,
owner and occupier of the
community alike.
The building has been
thoughtfully oriented to
maximise physical and visual
connections to beneficial
surroundings and views.

-
CLIENT
Al Beed Group
-
TYPE
Residential
-
AREA
29, 063 m2 BUA total
-
SCOPE
Design and Supervision
-
STATUS
Tender Stage

The common default
organisation of a double
loaded corridor has been
drawn apart to become a
courtyard. The functions of
corridor and courtyard are
overlaid to create a naturally
ventilated external space
providing the principal
circulation via shaded
walkways and bridged
voids. This naturally crossventilated ‘gorge ‘is the
environmental, functional
and social heart of the
community.

The volume of air-conditioned internal space is minimised, and areas of glazing are shaded by balconies and green spaces that are woven into the facade. This passive design approach significantly reduces energy consumption, assisting with the project’s target of an Estidama 1 Pearl rating.
